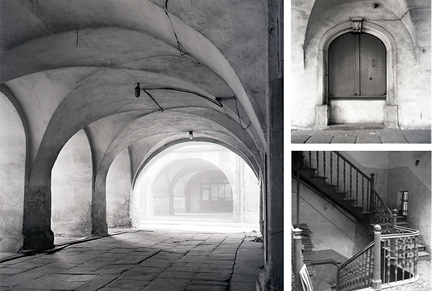Corner building no. 54
The burghers who owned this building from the 17th to the 19th century belonged to Ostrava’s elite. Besides Dean Jan Mathesius, they included Burgomaster Heinrich Schmidt (who owned the building from 1658–1692), Burgomaster Jan Bartelmans (a doctor, who owned the building in 1692–1739), the customs officer Johan Bernard Wengerkowitz (1770s), an official scribe from what is now Slezská Ostrava (Silesian Ostrava, formerly known as Polish Ostrava) Anton Klečka (1802–1805), and the municipal official Kašpar Hauke (1817–1827). The first detailed description of the building is given in a valuation report commissioned in 1847 by a soap-maker named Johan Kohout. The report states that the building had two floors and a shingled roof. The front part (17 metres in length) was built from masonry and included a covered arcade, with the ground floor containing a hall, two vaulted chambers and a kitchen, while the upper floor contained three living rooms with reed ceilings and a vaulted kitchen. The rear part was half-timbered, and the ground floor and upper floor each had two living rooms with wooden ceilings. The cellars were only located in the front part of the building. The courtyard contained a vaulted stable, a woodshed, and a masonry-built soap-making workshop with a slate roof.
Anton Kasperlik, who owned the building from 1850 to 1875, had the half-timbered courtyard-facing living room converted into a masonry structure, and he also altered the building’s street-facing façade. In 1884–1897 the front part of the house underwent a major reconstruction while owned by Bernard Stein. The layout was changed, most of the vaulted ceilings were replaced by reed ceilings, iron girders were installed to strengthen the floor on the upper level, larger windows were installed on the ground floor, the roof structure was replaced, and a new sheet-metal roof covering was fitted. The next owner after Bernard Stein was Jakob Engel, a Jew originally from Hungary, who (with his wife Rosa) ran an inn on the ground floor and rented out the upper floor as apartments. After her husband’s death in 1916, Rosa Engel ran the inn with her son Samuel. The inn (consisting of a main room, a separate room and a kitchen) occupied the front part of the ground floor. The rear part contained a small apartment, with two more apartments on the upper floor; each apartment had its own toilet.

These plans of the house, drawn up in 1919 by the architect Wilhelm Richter for Rosa Engel, show the layout of the ground floor and upper floor of the front building, as well as a central building used as a stable. (Ostrava City Archives, collection of construction-related documentation)
The plans also show the Renaissance-era two-tract layout with the vaulted arcade, behind which are the (also vaulted) lower hall and chamber, then the staircase with its connecting corridor, and in the rear of the building the living room and kitchen. (Ostrava City Archives, collection of construction-related documentation).
← Back Next →
Akce: Otevřít verzi pro tisk
