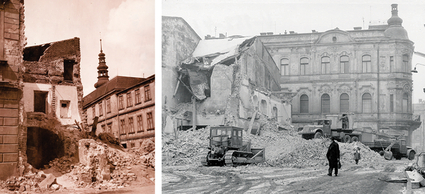
Ostravské muzeum
https://www.ostrmuz.cz/website/imagemenu/exhibitions/webpage%5B3%5D/webpage%5B10%5D/Lauby reborn

In the period between the two world wars, Lauby increasingly became a “peripheral” area in the heart of the city centre. In 1939 the city “purchased” buildings in Velká Street from their Jewish owners (though in reality the buildings were confiscated, and no compensation was paid), and the authorities drew up plans to demolish the entire area “for sanitary reasons”. These plans were not implemented, but the Jewish owners never regained their property after 1945; many of them had died in the Nazi concentration camps. The buildings remained in municipal ownership, and the city used the ground floors as premises for shops or storage facilities, while the upper floors contained low-rent apartments. The city stopped investing in the buildings, and only the most essential maintenance work was carried out. The authorities were planning to create a new “socialist city” in what is now Ostrava’s Poruba district from the 1950s onwards, and the historic city centre was to be gradually demolished. These plans were eventually abandoned, but the authorities still planned a complete redevelopment of the city centre.
The space left by the demolition of the buildings in Velká Street and Pivovarská Street was turned into a parking lot. In the 1970s it was planned to build a parking garage and a market on the site, but these plans were never implemented. It was not until 1993 that the city held an architectural competition for a multifunctional building that was to be located on the former Lauby site, with underground parking, a hotel, offices, shops and restaurants. The winning design was never built, as the private investor abandoned the project. Eventually, in 2017, plans were launched to create a new multifunctional complex on the site; it was to be known as “New Lauby” (Nové Lauby), and it was to combine apartments and office facilities. In 2017–2018, before construction work began, archeologists carried out preliminary excavations at the site (including archive research). Excavations for rescue archeology were carried out in 2019–2021. At the same time (and continuing afterwards), archeologists also researched and documented the remnants of the masonry basement structures preserved on the parcels formerly belonging to buildings nos. 54–61.
Heritage experts were strongly opposed to the demolition of the buildings at Lauby. Their opposition was particularly vehement in the case of building no. 54; they argued that it was the only medieval burgher’s house that had survived in Ostrava, and that “both stylistically and historically, no. 54’s arcade represented a continuation of the city hall’s arcade, accentuating its architectural character and helping to delineate the corner section of the square”.
← Back to overview